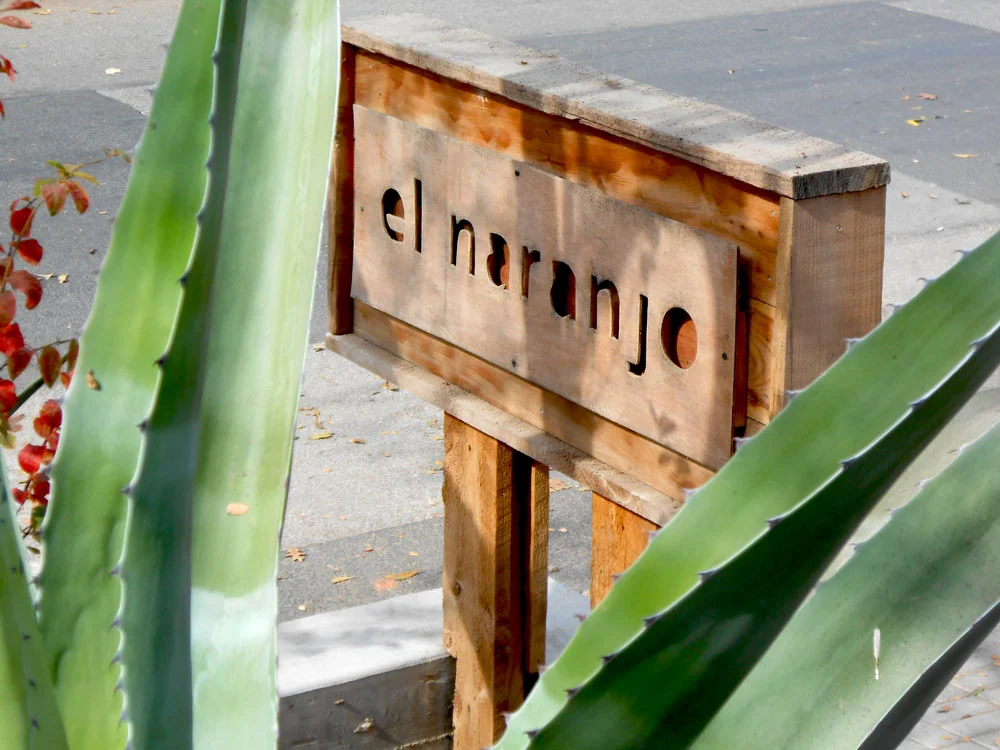Introduction to Project
El Naranjo, an adaptive reuse restaurant project at 85 Rainey Street. The adaptive reuse project that ensued preserves and highlight the existing historic building by liberating the structure from decades of shoddy additions, careless remodels, and poor maintenance. The interior of the historic home was transformed into open and free flowing spaces including a bar/lounge, and 3 distinct dining areas. The original features of the home contrast with the clean lines of the modern interior wood wall finishes and floating white gypsum plaster ceilings. The addition at the rear of the property houses the commercial kitchen and other high-impact wet areas. The addition is constructed of a combination of stack-bond concrete masonry, aluminum storefront, and cantilevered wood soffits. The effect is a tastefully transformed structure that is respectful of the surrounding historic district, yet meets the harsh programmatic requirements of a modern restaurant.
Owner: El Naranjo
Location: Austin, Texas
Description:
Role: Project and Design Architect. Responsibilities included programming schematic design, fundraising presentations, and stakeholder meetings.






